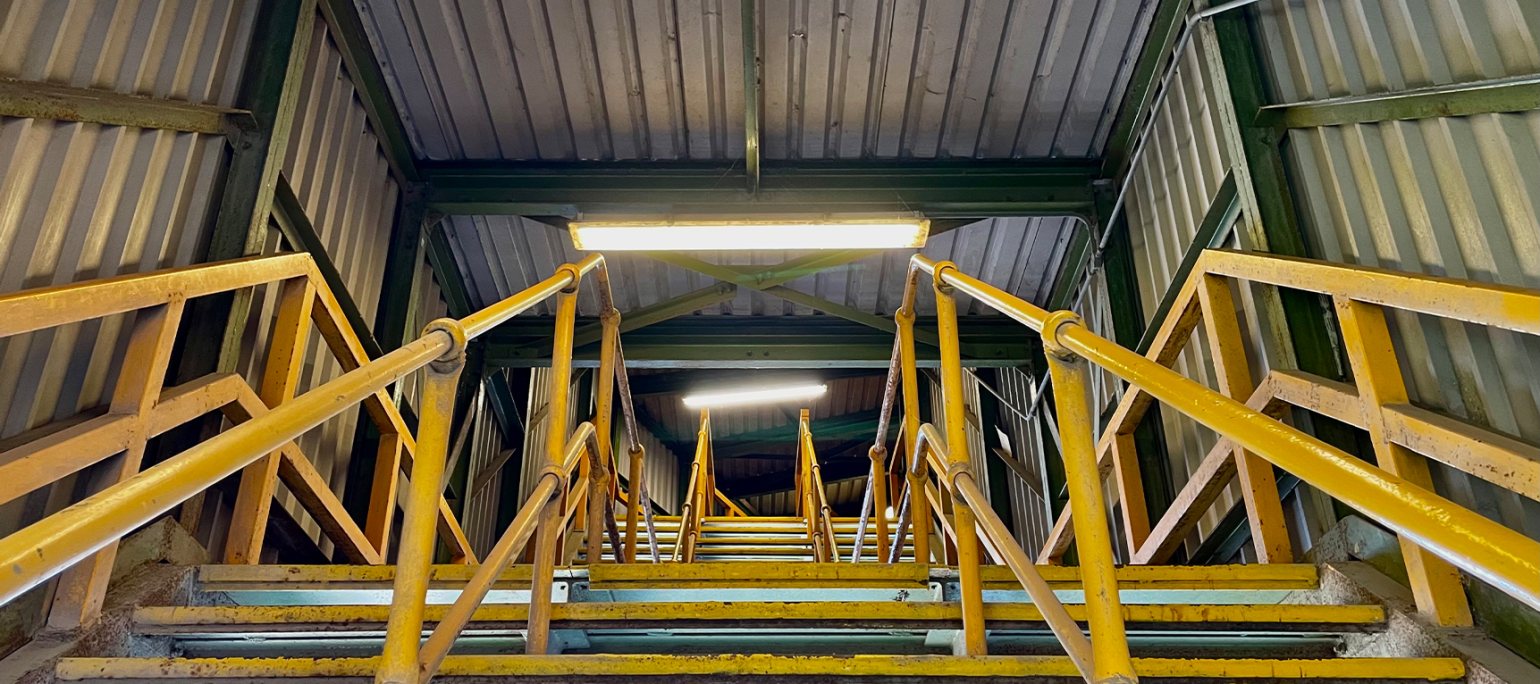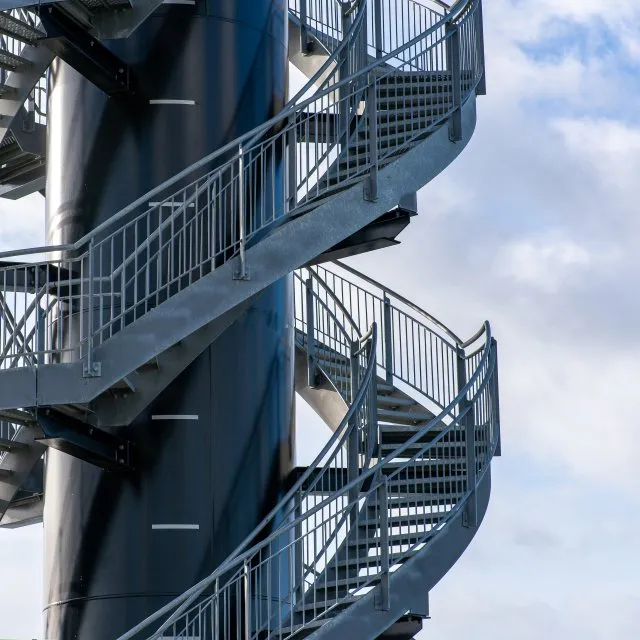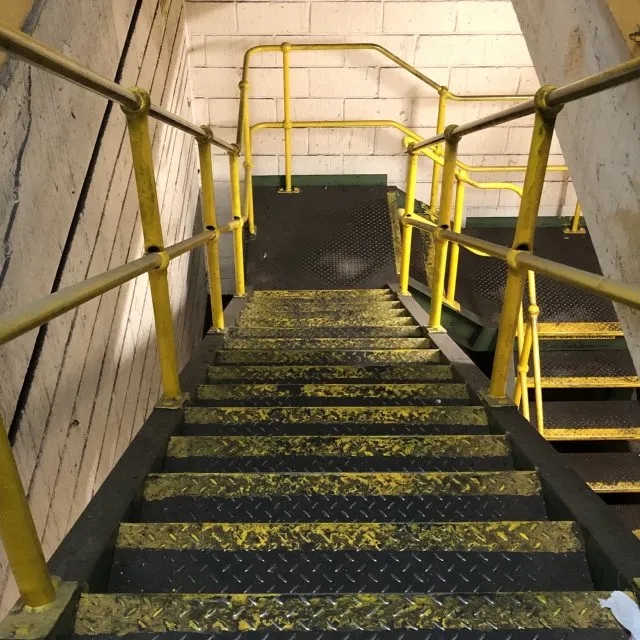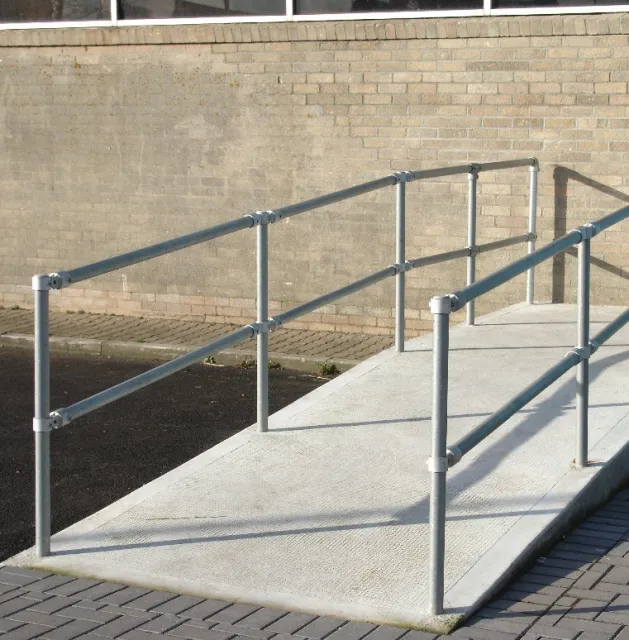How to Safely Install Industrial Handrails
Industrial handrails and balustrades are essential fixtures in all business premises with stairs, walkways, platforms, or other raised areas. Handrails must be installed properly and safely to ensure they fulfil their function of protecting people from falling, slipping, or tripping. When installing these fittings, it’s essential to take UK Building Regulations into account.
![]()
Industrial handrail regulations in the UK
When installing handrails, you need to ensure that they meet the many specifications required by UK Building Regulations. According to the regulations, industrial handrails are required wherever there are stairs or ramps half a metre above or below a platform. The rails must be fitted along any continuous edges, and they must meet all design requirements. The basic British standards for industrial handrails include:
- Stairs: Handrails must be fitted wherever levels are comprised of more than three risers. They must be fitted on both sides of the stairs as well as on any levels or balconies between stair sets and continue to the very bottom of the stairs.
- Ramps: Handrails must be fitted on both sides of ramps that have an incline of 600mm or more. The rails must not obstruct ramp use in any way to ensure that wheelchair users enjoy easy access.
- Colour and shape: According to British standards for industrial handrails, the colour of the handrails should contrast with their surroundings, and they must not be highly reflective. The handrail surface should be slip-resistant, and it must not become excessively cold or hot to the touch – you can achieve this by choosing rails made from metals with low thermal conductivity. The handrail ends must be finished in a way that reduces the risk of clothing catching on them.
- Industrial handrail height: Handrails must be at least 900mm away from the surface of the level they’re attached to. In most commercial buildings in the UK, handrails are fitted 1,000mm away from the floor pitch. You can install lower line handrails that sit at 600mm above the floor pitch to accommodate people with disability. Handrails should be situated 75mm away from the wall to allow for easy gripping.







