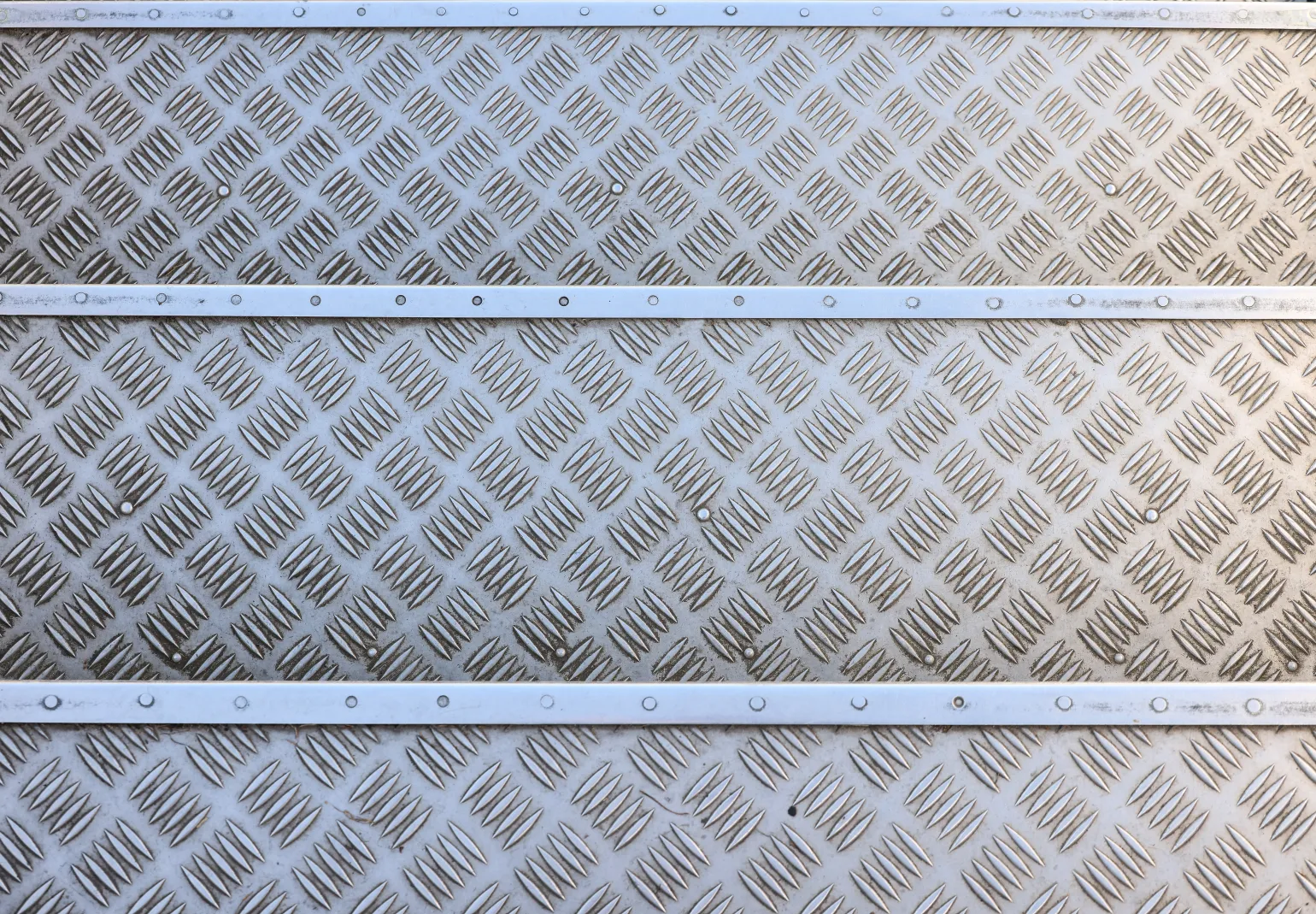Industrial Walkway Requirements

Essential safety features in many work places,walkways allow workers to move around a site with much less risk of accident and injury. In the UK, all these structures must comply with strict industrial walkway requirements to ensure that they can be used safely.
Looking for Britain’s best walkways and components? Look no further than Pulman Steel. Learn more about these structures and industrial walkway standards with us, and then purchase what you need!
Industrial walkways are different types of walkways made from steel. They are designed to facilitate the safe movement of workers, equipment, and more around workplaces in a vast number of industries. Usually, these walkways are made by forming a single piece of steel into an inverted channel shape. Industrial steel walkways are often combined with light steel framing and handrails.
The most common industrial walkway designs include platforms, stairs, overhead catwalks, and ladders. They can be fixed to the side of a facility, suspended from the ceiling, freestanding on industrial posts, or form part of larger workstations.
Common safety features, industrial walkways are found in a variety of settings. Examples ofplaces where you might findthem being used include:
The basic use of industrial walkways is to enable people to move around a space safely. However, most industrial steel walkways serve additional purposes. Some reasons why they are used include:
Regardless of the situation and purpose of these structures, they must meet the applicable industrial walkway width requirements as well as other British Standards. The most commonly applicable of these requirements and standards include:
Given their important function, the safe installation of industrial steel walkways should not be left to chance. In addition to ensuring that the industrial walkways at your facility comply with British Standards, you should also ensure that you install structures that you and the people who use them can trust. Choose Pulman Steel for the best quality walkways and handrails for industrial purposes.